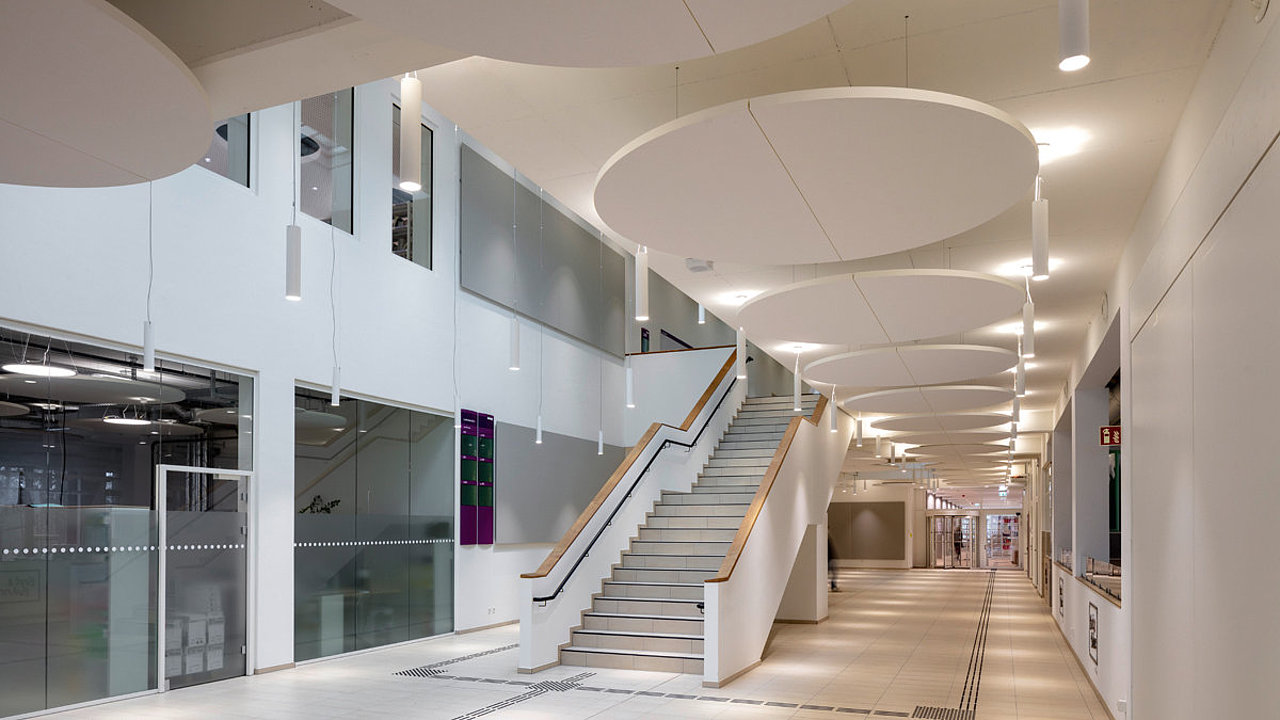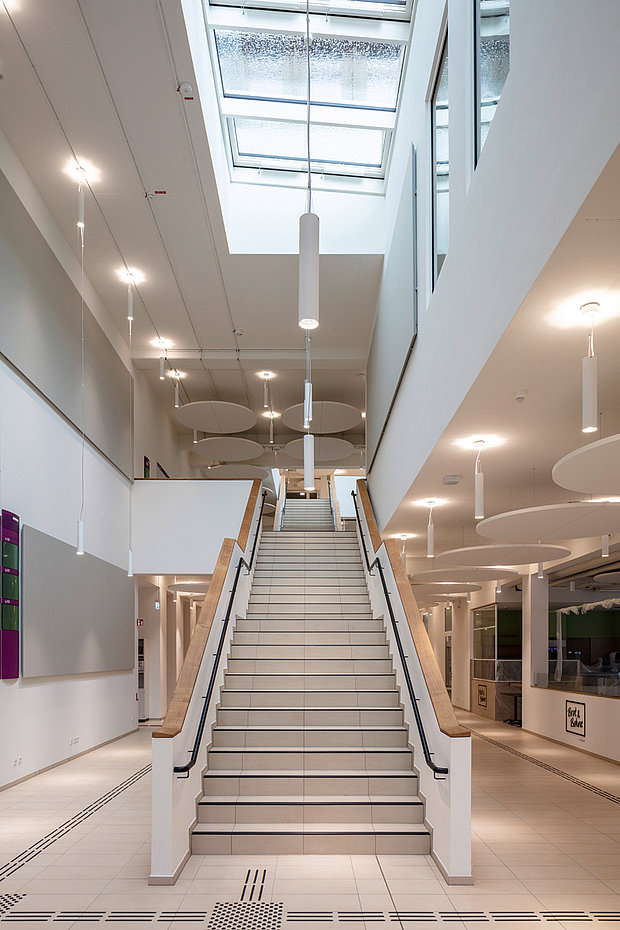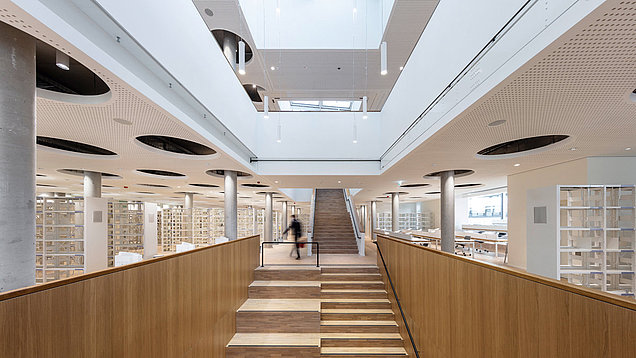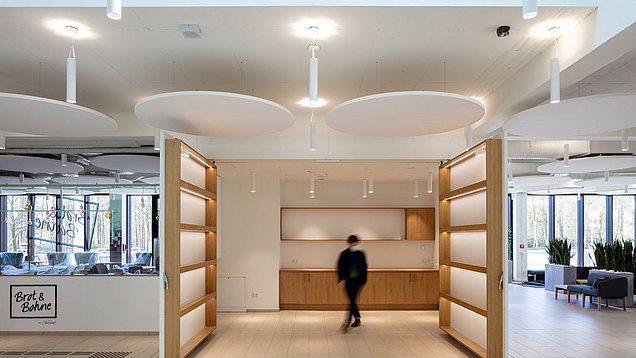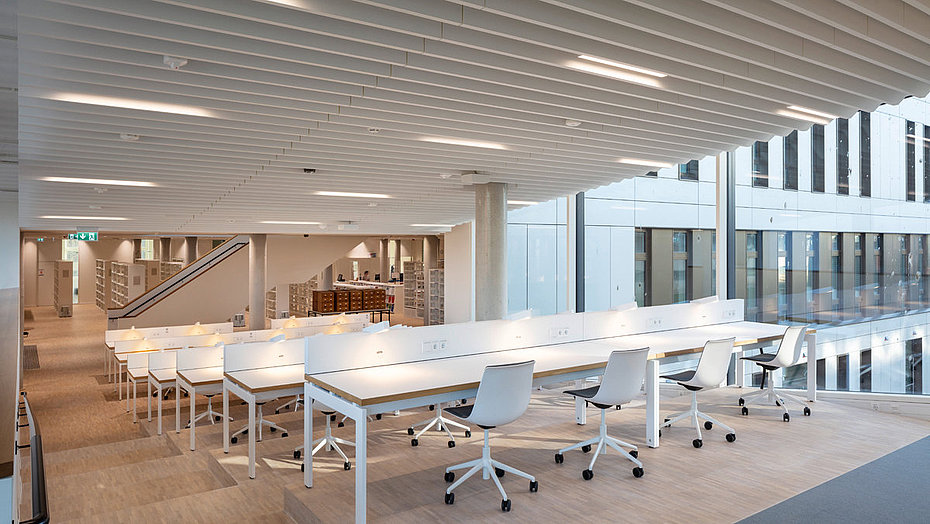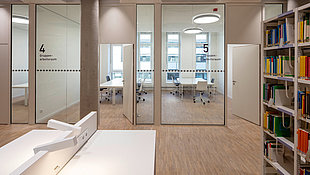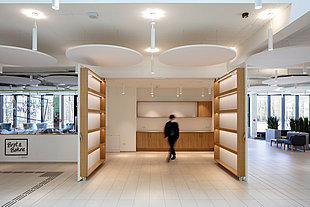The generously glazed foyer features a bright and modern lounge area with a café, bookshop and bicycle service, while skylights in the hallway areas enhance the transparent, open architecture. An open staircase leads from the foyer to the upper floors, where the specialist library extends over three levels with bookshelves, individual workstations and group work areas.
Project data
Owner: Juridicum Universität Kiel
Architecture: agn Niederberghaus & Partner
Photography: Jörg Hempel, Aachen
Luminaires
SIRO Pendant and Surface luminaires
Special solution SIRO with double suspension
Linear systems STRONG 55 and S55
Round surface luminaires CLEAR 4.0
Downlights TENTEC ZONO with Corona



