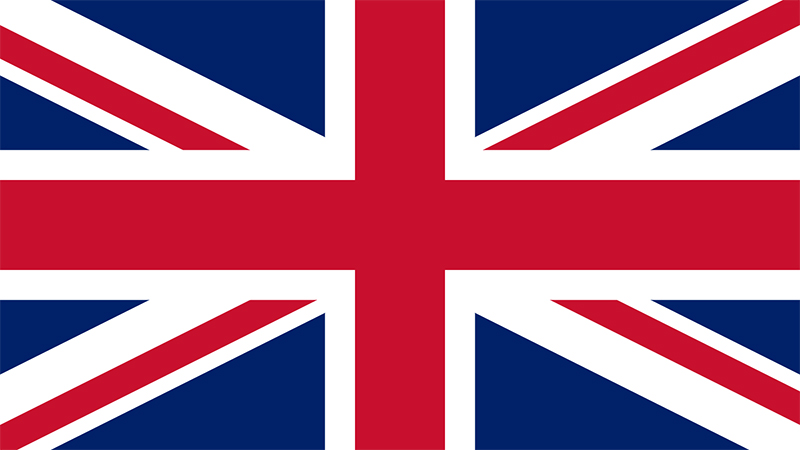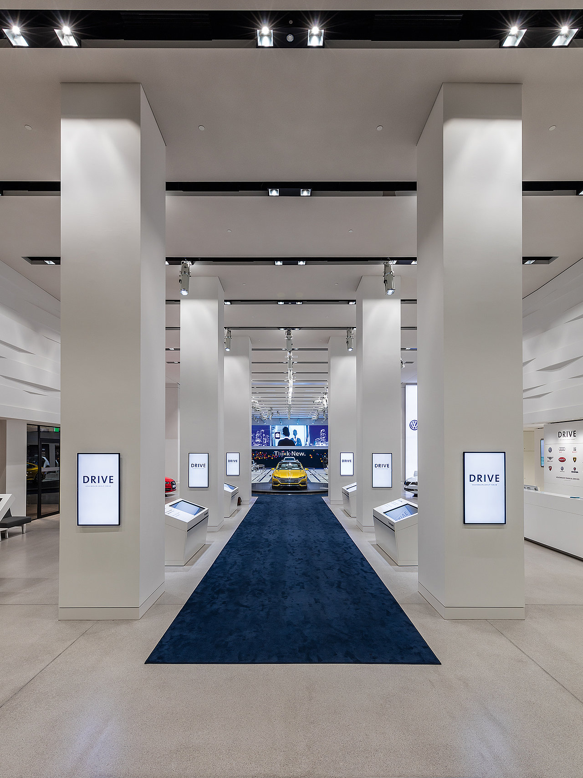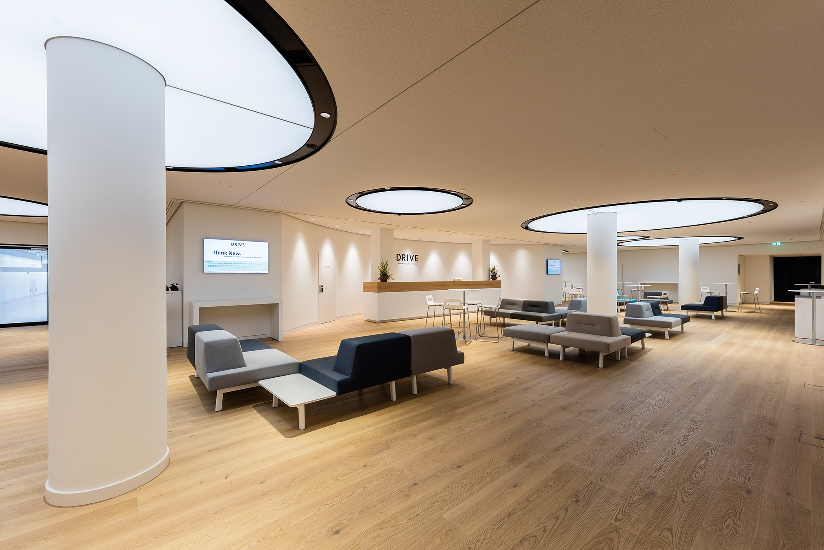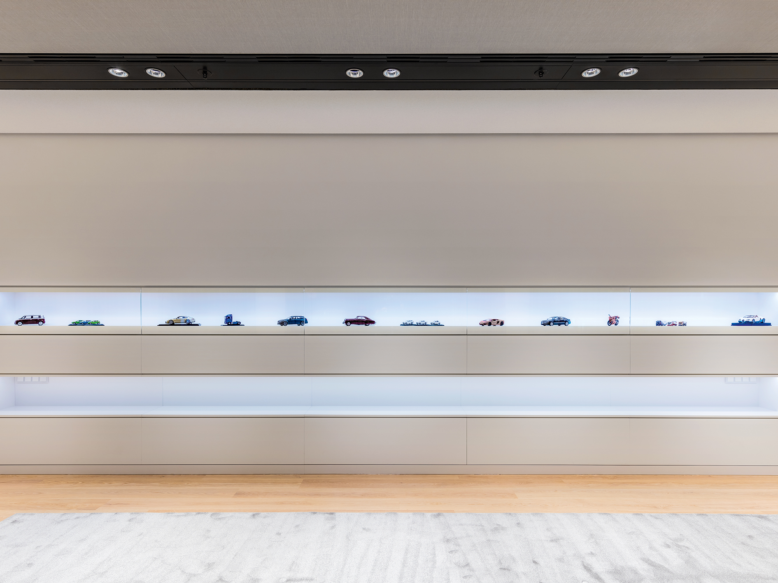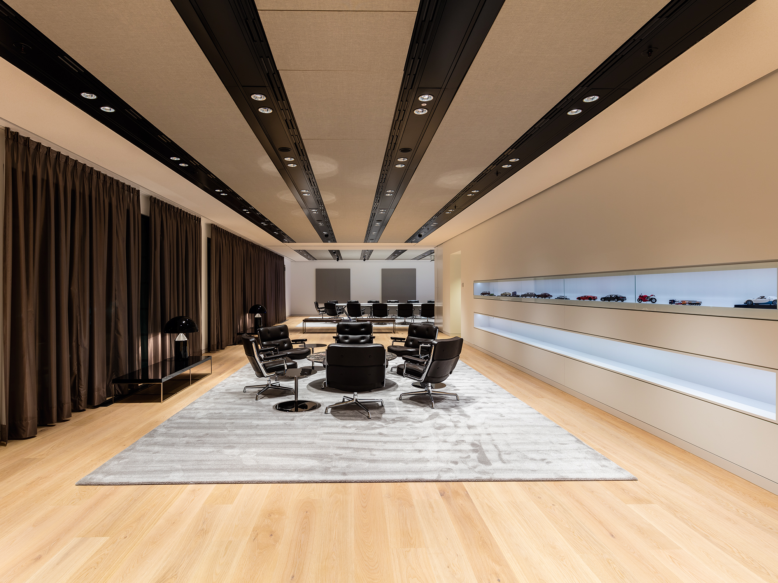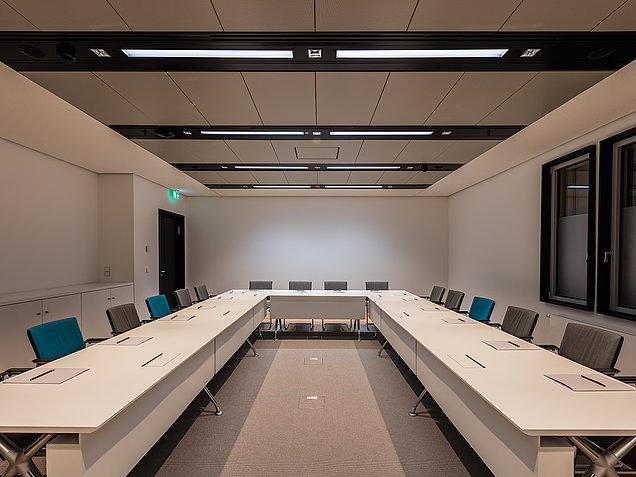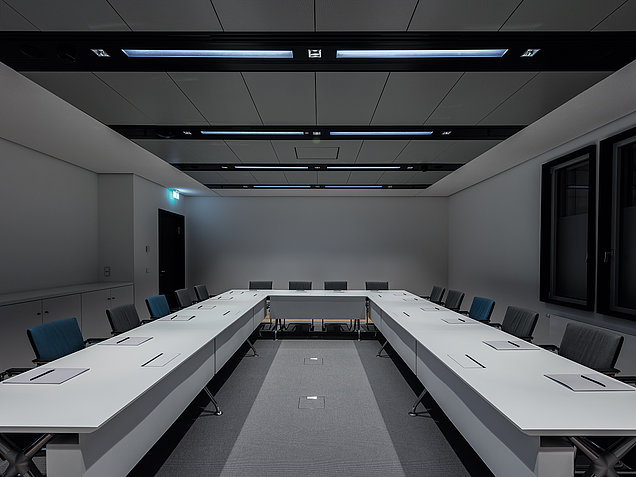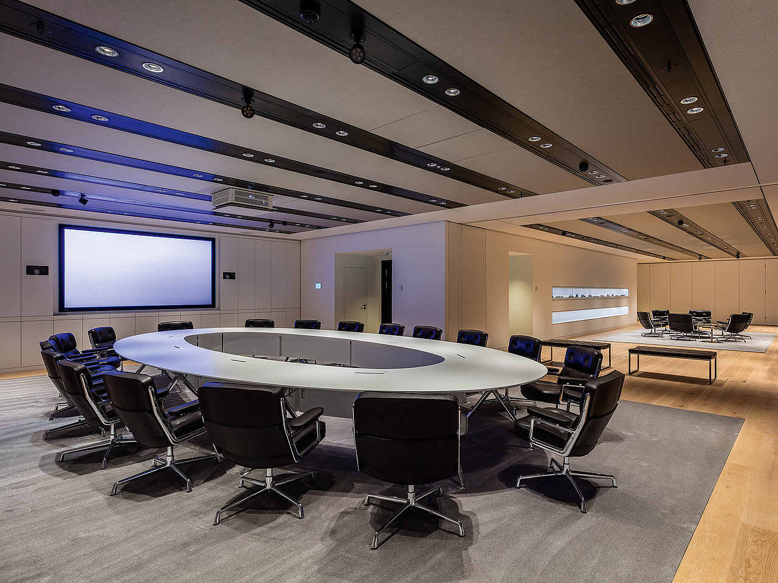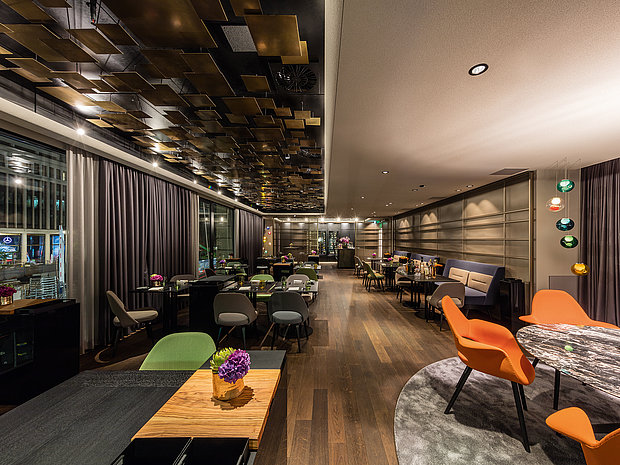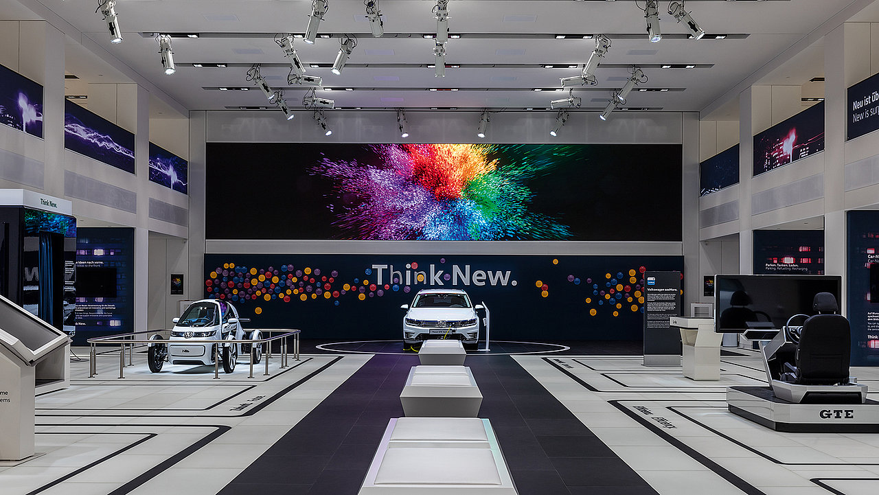
Volkwagen has opened its new DRIVE. Volkswagen Group Forum in Berlin. After an intensive re-building period the group’s new communication platform located at Friedrichstraße/Unter den Linden now shines in a new light. The new communication platform of Volkswagen Aktiengesellschaft unites the twelve group brands – Volkswagen, Audi, SEAT, ŠKODA, Bentley, Bugatti, Lamborghini, Porsche, Ducati, Volkswagen commercial vehicles, Scania and MAN – as well as Volkswagen Financial Services AG under one roof.
“Entering into an on-going dialogue with people” was the driving force behind the development of this new overall concept. Professor of Architecture Christoph Mäckler used the 4,000 square metres to design one of the finest “stages”. Housing temporary exhibitions and stage settings the venue provides its visitors with insights into the many and varied visions and topics of importance to the Volkswagen Group. Furthermore, the DRIVE. Volkswagen Group Forum offers its guests a model car and brand store, a bistro and a gourmet restaurant as well as state-of-the-art conference and meeting facilities.
Just as aspirational were the expectations for lighting. Temporary exhibitions and stagings require a flexible lighting concept that puts people, the space and the exhibits in the limelight. This is why the lighting designer in charge – RHEIN LICHT Beratende Lichtplaner – opted for the “doubling of light” principle as a key thread running throughout the project. Serving as a tool for Ralf Schoof’s implementation was a custom, multi-functional lighting duct developed in cooperation with luminaire manufacturer WILA. The basic idea was perfect because it combined illumination with other building functions such as smoke detection, sprinklers, air-conditioning and emergency lighting. Additionally, it underlines the new architecture with its clear-cut and straightforward integration.
The second aspect of this approach is based on the way Ralf Schoof understands light – i.e. the room’s full potential is only exploited by the combination of surface and accentuating light. Depending on the area of application WILA’s wallwashers and Downlights for general illumination were combined with spotlights used on stage for scenographic lighting. “The double array of luminaires allowed us to combine different emission characteristics and beam spread angles with each other for the various tasks – wallwashers, directional luminaires and rotationally symmetrical Downlights. This makes for an occasion-related variability in room presentation,” sums up Ralf Schoofs.
“But before we got that far the project was preceded by a 2-year planning phase in which WILA was involved at a very early stage,” adds the responsible Project Manager, Thomas Schneider, Head of International Project Management at WILA. To avoid any subsequent contingencies, a 1:1 mock-up of the ceiling of the main exhibition area was even built in a hall specifically rented for that purpose. Since a giant multi-media LED screen is placed in this exhibition area, any interactions could be tested beforehand and taken into consideration for the individual light scenes.
The main entrance to the building is located below the arcades. Inside, the impressive 7.6 m high exhibition room with its main axis and the two upstairs galleries immediately opens up for visitors. Presenting both an architectural and lighting design challenge is the visual guidance of visitors to the reception counter to their right. WILA Downlights for a harmonious general illumination rose to this challenge. Circular light ceilings with varying diameters of up to a max. of 4.6 m create a room atmosphere here that is comparable to daylight. The light duct employed in the other building zones is used here in a radial array. In the circumferential duct round Downlights from the ALPHABET SPECTRA product family are used. They combine 28 W and 3000 K with an excellent colour rendering of CRI >95. Different light scenes can be called up individually for various atmospheres.
The main entrance to the building is located below the arcades. Inside, the impressive 7.6 m high exhibition room with its main axis and the two upstairs galleries immediately opens up for visitors. Presenting both an architectural and lighting design challenge is the visual guidance of visitors to the reception counter to their right. WILA Downlights for a harmonious general illumination rose to this challenge. Circular light ceilings with varying diameters of up to a max. of 4.6 m create a room atmosphere here that is comparable to daylight. The light duct employed in the other building zones is used here in a radial array. In the circumferential duct round Downlights from the ALPHABET SPECTRA product family are used. They combine 28 W and 3000 K with an excellent colour rendering of CRI >95. Different light scenes can be called up individually for various atmospheres.
There are various rooms with state-of-the-art technical equipment available for meetings, conferences and one-on-one talks. To ensure the lighting can be adapted ideally to the given purpose, luminous colour and intensity can be adjusted separately. The ALPHABET SPECTRA Downlights 20 W in the WarmDim version are adjustable on a sliding scale, changing their luminous colour from 3000 K to 1800 K. In addition to this, the linear luminaires can be switched from warm white light of 3000 K to cool light with 4000 K. As a result, a multitude of light scenes can be realised using the DALI control system. Both groups of luminaires are integrated in the multi-functional light duct and this is also the reason why the linear lights were adapted to the width of the square Downlights (100 mm) for this specific project.
Physical well-being is catered to here by two separate food service areas. Enjoying unhindered vistas of Berlin’s magnificent “Unter den Linden” boulevard visitors can chose between re-interpretations of the Berlin-style sandwich or high-level culinary creations by executive chef Philipp Liebisch. Here, the lighting concept centres on accentuating zones so as to enhance the different interior design statements. Predestined for that lighting task were the Downlights product family ALPHABET SPECTRA boasting an excellent colour rendering index of CRI >95 and beam spread angles of 20°, 40° and 60°. Additional acoustic ceilings were included for a pleasant room atmosphere. Here a custom-built mounting ring ensures safe support for Downlights in the ceiling system.
Project data
Architecture: Prof. Christoph Mäckler Architekten, Frankfurt a.M.
Interior design: Kubix, Berlin
Lighting design: RHEIN LICHT Beratende Lichtplaner, Dusseldorf
Owner: Volkswagen Immobilien GmbH
Media design: Macom Medientechnik, Stuttgart
Photography: Ansgar Maria van Treeck, Dusseldorf
Luminaires
ALPHABET FOCUS Wallwasher
ALPHABET FOCUS Downlights
ALPHABET SPECTRA Downlights WarmDim
ALPHABET SPECTRA Adjustable Spotlights

